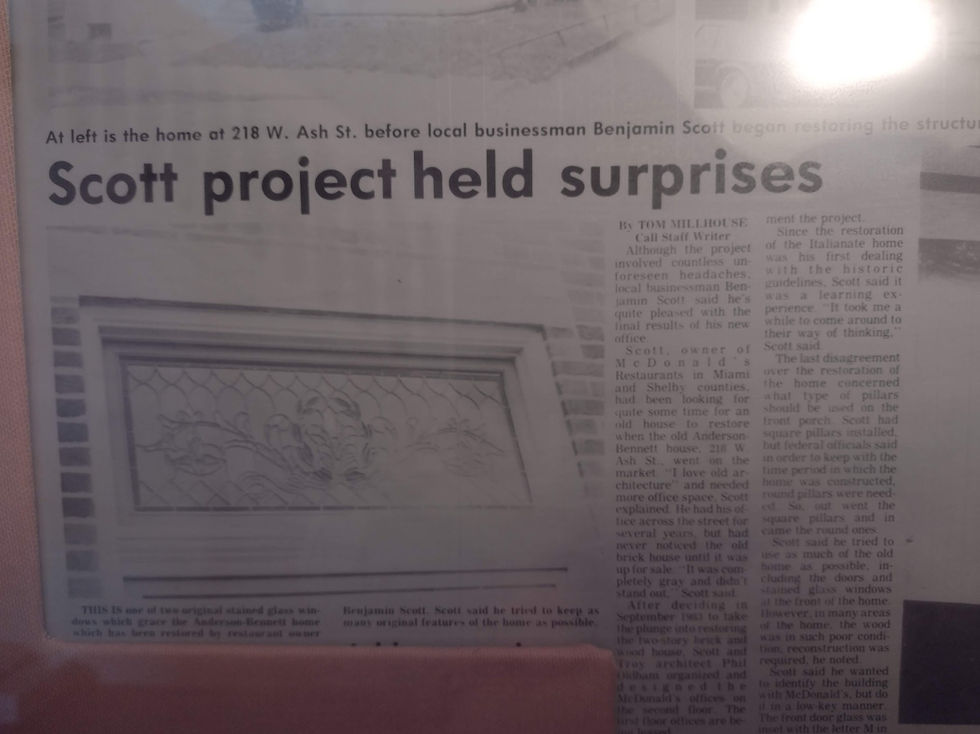top of page
Create Your First Project
Start adding your projects to your portfolio. Click on "Manage Projects" to get started
Anderson-Bennett House
Established
1869
Location
218 W Ash Street, Piqua, OH 45356
Owner(s)
Stacy and Benny Scott
Architecture
Italianate
This historic house was originally built as a rectangular two story brick dwelling in the Italianate style. The porch features brackets evenly spaced under the cornices. The windows are elongated with radiating brick lintels. The mansard roof and projecting window on the east side were added in the 1880’s. The Anderson-Bennett House is significant as it represents the local development of the Italianate style.




























bottom of page


